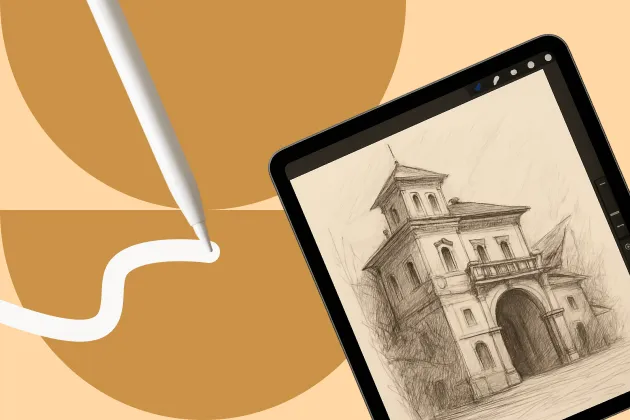One-time for 1 person
Level
Level
Time to Complete
Lessons
Language
English
Rating
(
2 Reviews)
Updated:
3D Architectural Design & Modeling with Revit: From Blueprint to Building
Master the art of architectural design using Autodesk Revit—one of the most in-demand tools in the construction and design industries. This beginner-to-intermediate course guides learners through building accurate 3D models, designing floor plans, rendering realistic structures, and producing construction-ready documentation. Ideal for architecture students, interior designers, civil engineers, and hobbyists who want hands-on Revit skills, this course covers everything from interface basics to real-world project modeling.
Enrolled by
What You’ll Learn?
Course Syllabus
Topic 1: Introduction to Revit and BIM Concepts
Topic 2: Creating Basic Architectural Elements
Topic 3: Advanced Modeling and Annotation
Topic 4: Rendering and Presentation
Topic 5: Real-World Project Workflow
Certification
Choose from a list of project topics or create your own project idea that incorporates all skills learned (e.g., a mini-banking system, personal expense tracker, or inventory manager).
Meet Your Instructor

I teach 3D architectural design with Revit and interior design essentials, helping you transform blueprints into stunning, functional spaces through hands-on learning.

Hi, a course instructor guiding learners through the full journey of interior design—from concept development to polished, functional spaces that inspire.

Architectural sketch artist and educator specializing in Procreate. I blend traditional techniques with digital tools to create engaging, dynamic designs and teach others to do the same.
Student Review
(
2 reviews)
Similar Courses

by
Mr. Robert Williams
From Vision to Space: Interior Design

by
Milton Stone
Brand & UX Design: Crafting Connections

by
Sarah Thompson
Artistic Architectural Sketching with Procreate: From Lines to Life
One-time for 1 person
Level
Time to Complete
Lessons
Language
English
Rating
(
2 Reviews)

Start your journey with free trial
Interactive courses designed to take your skills to the next level, anytime, anywhere